Small Bathroom Shower Planning Tips
Designing a small bathroom shower requires careful consideration of space optimization, style, and functionality. With limited square footage, selecting the right layout can maximize comfort and usability. Various configurations, such as corner showers, walk-in designs, and neo-angle setups, offer practical solutions tailored to small spaces. Thoughtful planning ensures that every inch serves a purpose, creating an inviting and efficient shower area.
Corner showers utilize often underused space, fitting neatly into a bathroom corner. They come in various shapes like square, quadrant, or neo-angle, providing options for different room configurations. These layouts free up more room for other bathroom fixtures and can be customized with glass doors or curtains.
Walk-in showers offer a sleek, open feel that makes small bathrooms appear larger. They typically feature a frameless glass enclosure and minimalistic fixtures. This layout simplifies movement and enhances the visual space, making the bathroom feel less cramped.
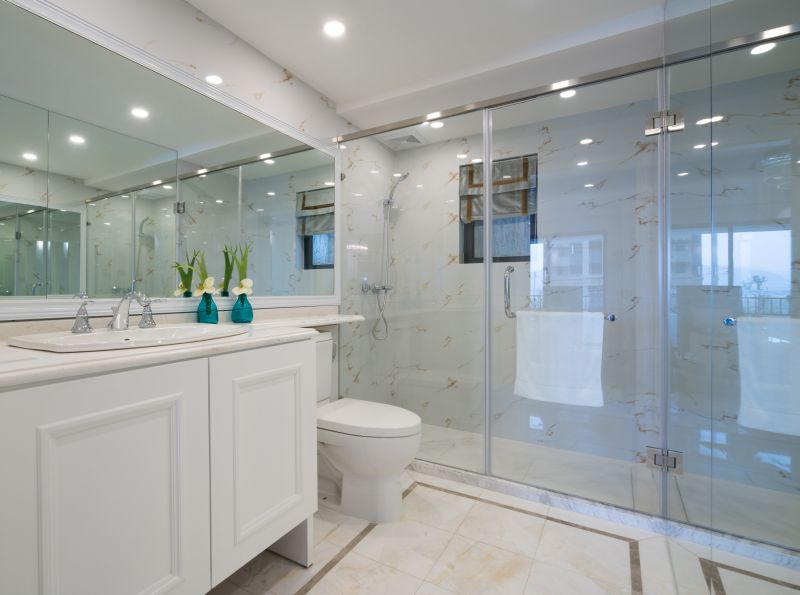
A compact shower featuring sliding doors maximizes space by eliminating the need for door clearance, ideal for narrow bathrooms.
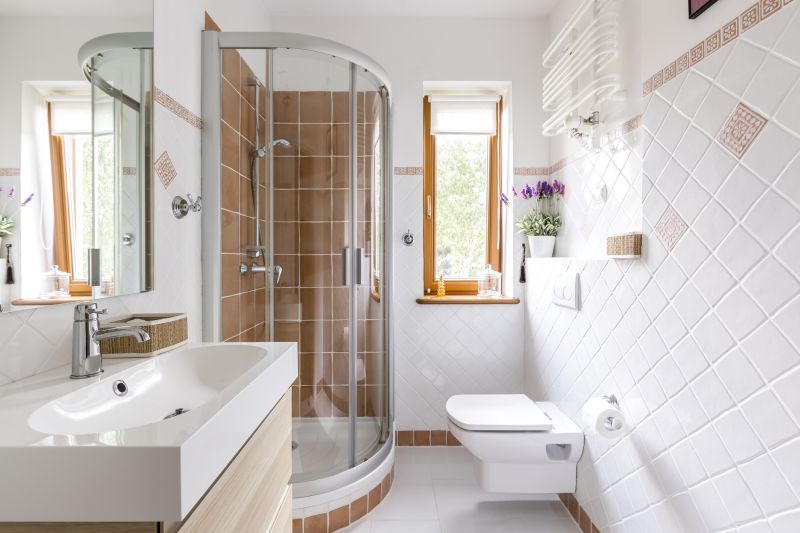
A corner shower with clear glass panels creates an open and airy atmosphere, visually expanding the small bathroom.
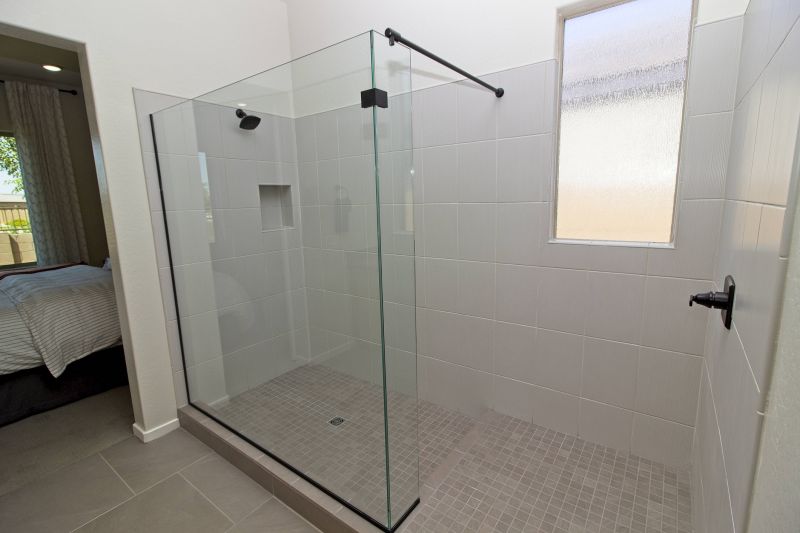
A walk-in shower with a frameless glass design offers a modern look and easy access, enhancing small bathroom functionality.
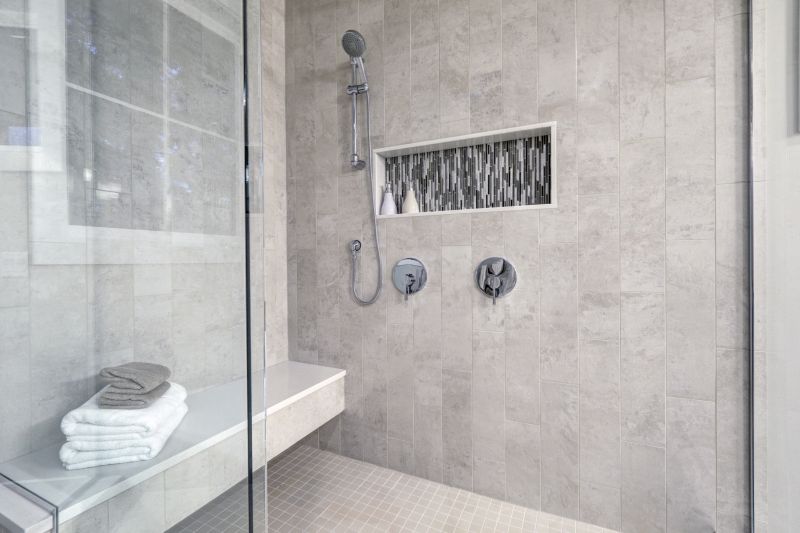
Incorporating built-in niches or shelves within the shower optimizes storage without cluttering the space.
| Layout Type | Advantages |
|---|---|
| Corner Shower | Maximizes corner space, versatile shapes, customizable with doors or curtains |
| Walk-In Shower | Open feel, easy access, modern aesthetic |
| Neo-Angle Shower | Fits awkward angles, saves space, stylish design |
| Shower with Sliding Door | Space-saving door mechanism, ideal for narrow bathrooms |
| Compact Shower Stall | Efficient use of space, simple installation |
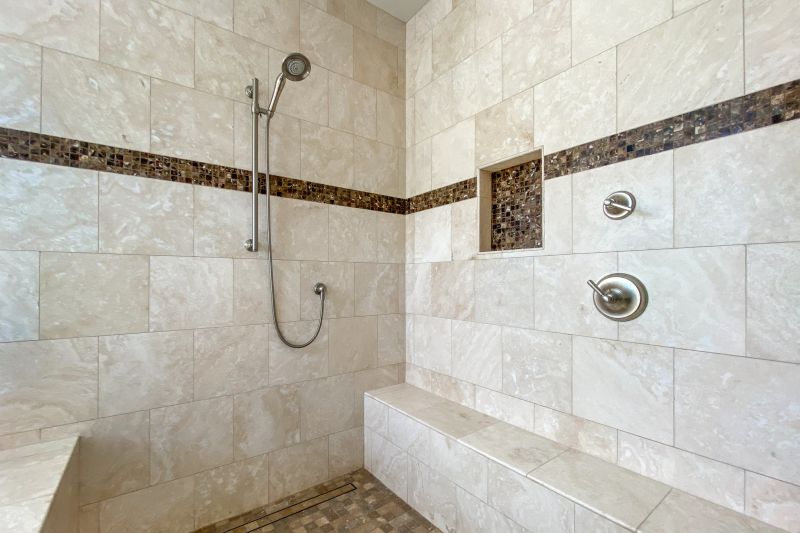
Built-in niches provide convenient storage while maintaining a sleek appearance.
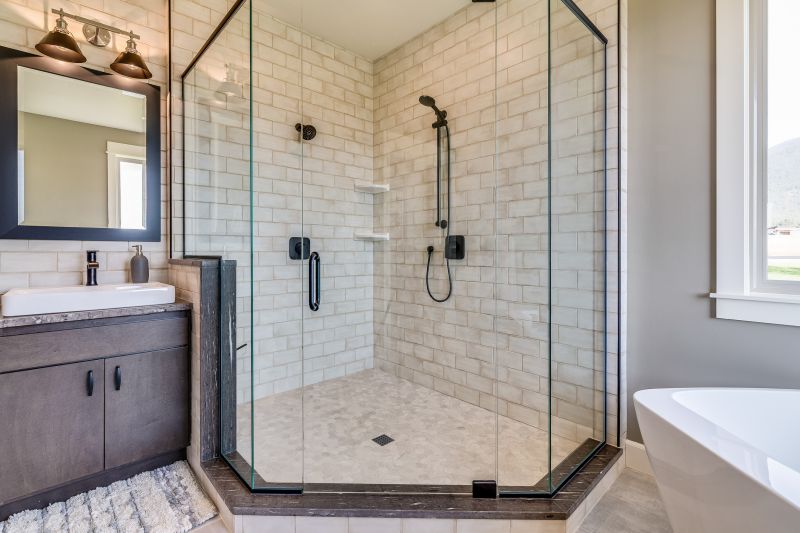
A frameless glass design opens up the space and offers a modern look.
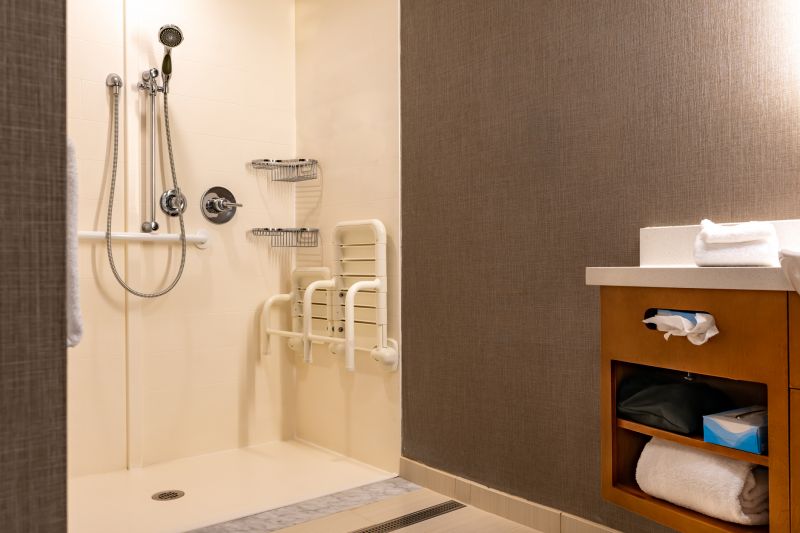
Adding a small seat enhances comfort and functionality in tight spaces.
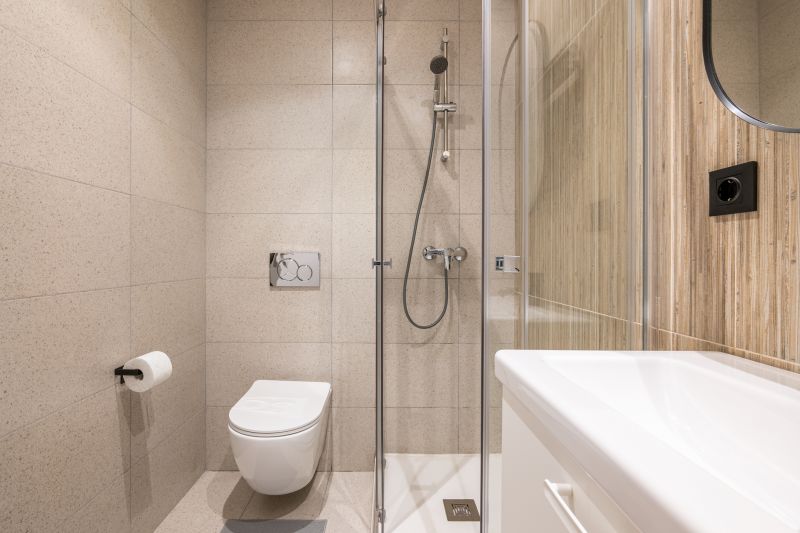
Effective lighting makes the shower area appear larger and more inviting.
Designing small bathroom showers involves balancing style with practicality. Choosing the right layout can dramatically impact the perceived size and usability of the space. Whether opting for a corner installation, a walk-in design, or a neo-angle configuration, each offers unique benefits suited to different preferences and room dimensions. Incorporating smart storage, quality materials, and effective lighting ensures the shower remains functional and visually appealing over time.





